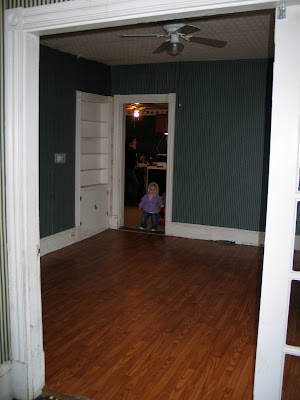This whole
journey begins in September of 2008. At that time Jared and I had been living with his parents for about 2 1/2 years. Over those two years we had looked at houses in our price range that were for sale. Basically, anything we could afford was JUNK and would still need tons of repairs. We became pretty discouraged with the whole process, and we finally decided on building a house. I have to admit I was a bit intimidated by the prospect of building, as I have barely any experience in that mode. In fact, except for refinishing an attic while we lived in Rochester (a different story) I had never done any construction type of work at all. However, I was willing to trust my husband and father-in-law!
We were going to build a super efficient house made out of Insulated Concrete Forms (ICF's). It took us for-ev-er to decide on a design we liked, but we finally settled on something we could both agree on. A little over 2000 square feet, not including a full walk out basement.
Jared's parents had given us 2 acres of their land, and we had cleared it of big trees (for a better southern exposure) and we had even bought a backhoe (which broke shortly after purchase) and a dumptruck, and had obtained a line of equity through Jared's Dad worth $80,000.
 The School House
The School HouseThen, in September 2008 a property caught our attention. It was an old school house and it included a small house on the property. We fell in love with the idea of the school house. It had been an antiques store for many many years, and it was still full of many old things. It was a huge space, and had never been converted or broken up into apartments. The wood trim was unpainted, the chalk rails were still there (although the old slate chalk boards were not), the stairs were worn from years of foot traffic, there was a bell tower, and so much more.
Jared had visions of a workshop and gallery on the ground floor, and a loft style apartment on the second floor.
If I remember correctly they were asking 150,000 for it. Now, Don't laugh, we offered 80,000 cash (yes, the money for building our house.) The place needed serious repairs, and we had prayed and prayed about a dollar figure to offer.
They actually counter offered at 130,000. But we just couldn't pay that much, and so after a month of our time, much debating, and major stress on my part (I was experiencing shortness of breath), we walked away.
What we walked away with was resolve. Resolve, that is, to build our house. No more looking to the left or to the right. No more cheating on the house we were going to build!
Fast forward two weeks...
It was Monday, November 10th. Jared was due back from work, but I hadn't heard anything from him and he wasn't home yet. I gave him a buzz to see where he was.
Coversation went something like this:
Jared: Hello?
Me: Hey, where are you?
J: Oh, um, I am cheating on our house.
Me: WHAT!!!!!!?????? No we are building a house, no more looking at other houses, getting distracted.
J: Well, Alicia sent me this listing, and it looked cute, so I thought I would check it out. It's really pretty nice, it's a foreclosure, and they are only asking $55,000. You should see it.
Me: No! I am not going to look at it....
The next day was Veterans Day, Jared had the day off. Jared said we would just drive by the house. He pulled in the driveway. I had all ready resolved that if it didn't have a cute backyard I wasn't going to even consider it. Guess what? Cute back yard. I told Jared, Ok, maybe I would get out and JUST look in the windows, since we were here, but that was it. I peeked in the windows. You couldn't see much, the kitchen wasn't visible from any of the windows. But, I had to admit it was pretty cute inside. It also had 2 stairways, which I thought was kind of cool for such a small house.
I then told Jared that we could maybe let Alicia show us the inside, just to get a better look, not that we were interested... Alicia got us in by the end of the day. And then there was no looking back. We had fallen in love with this little house.
Tuesday was a holiday, so there was no making offers that day, but by Wednesday morning we had submitted an offer of 53,500 cash and by Wednesday afternoon the bank had accepted the offer.
So, the rest is history, right? I guess you will have to stay tuned for the WHOLE story.
The floor plan at 21 pleasant Street:







 The School House
The School House

