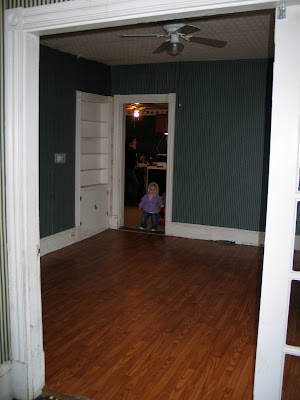Old Kitchen & Old Appliances (And our realtor)


Demo Begins
A Web Log following the joys and tribulations of renovating an old house in Maine!
 Behr "Cream Rose" on Top, and Behr "Sandblast" on the bottom. I have to add the white chair rail, new ceiling fan, one more coat of paint in the closet, fix up the closet with lights and clothing racks and shelves, rehang the doors, and replace the chimney vent. Oh yeah, and touch up the ceiling. Then the floors just need to be resanded. There's just a few things left to do! LOL!
Behr "Cream Rose" on Top, and Behr "Sandblast" on the bottom. I have to add the white chair rail, new ceiling fan, one more coat of paint in the closet, fix up the closet with lights and clothing racks and shelves, rehang the doors, and replace the chimney vent. Oh yeah, and touch up the ceiling. Then the floors just need to be resanded. There's just a few things left to do! LOL!






